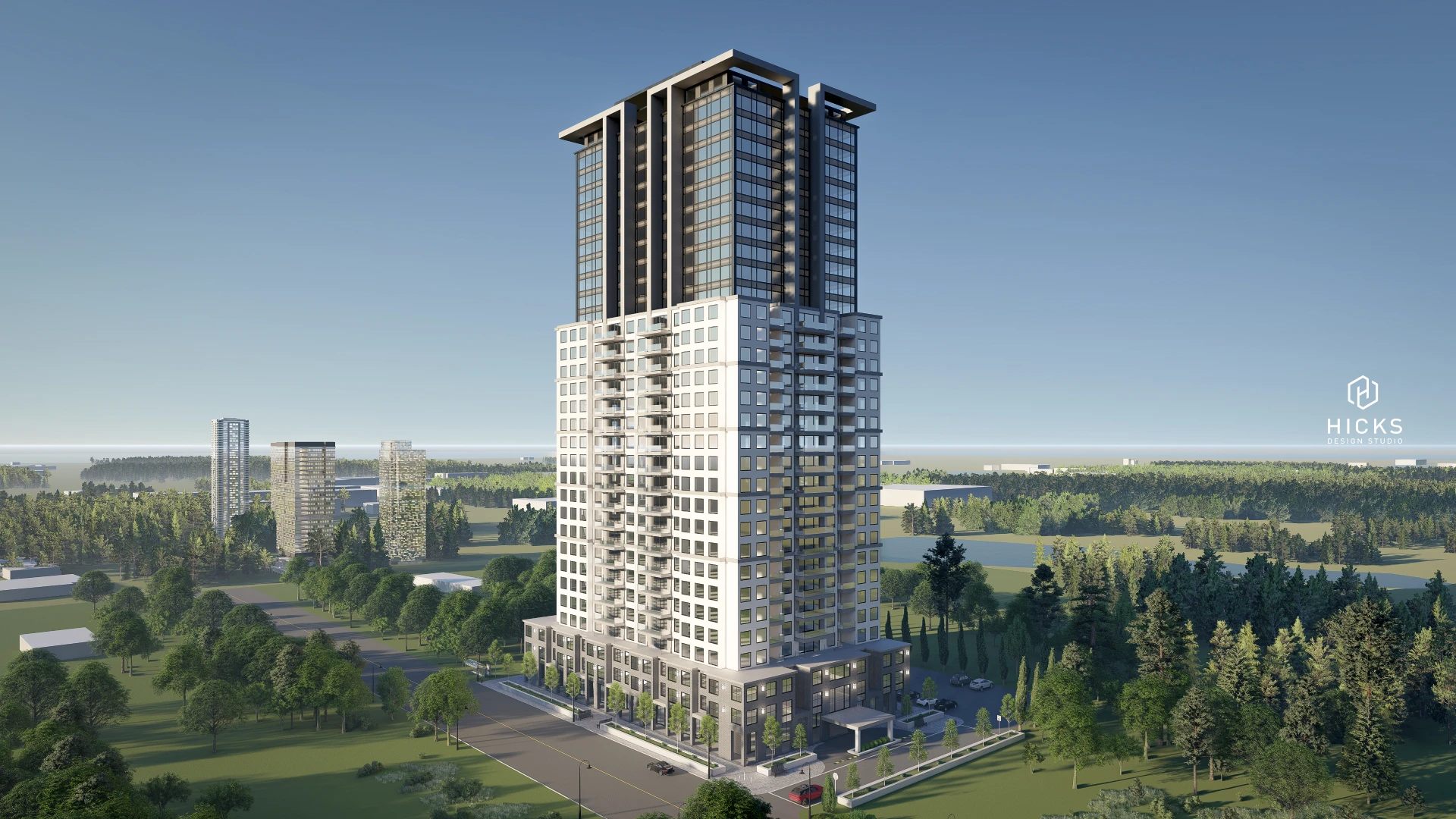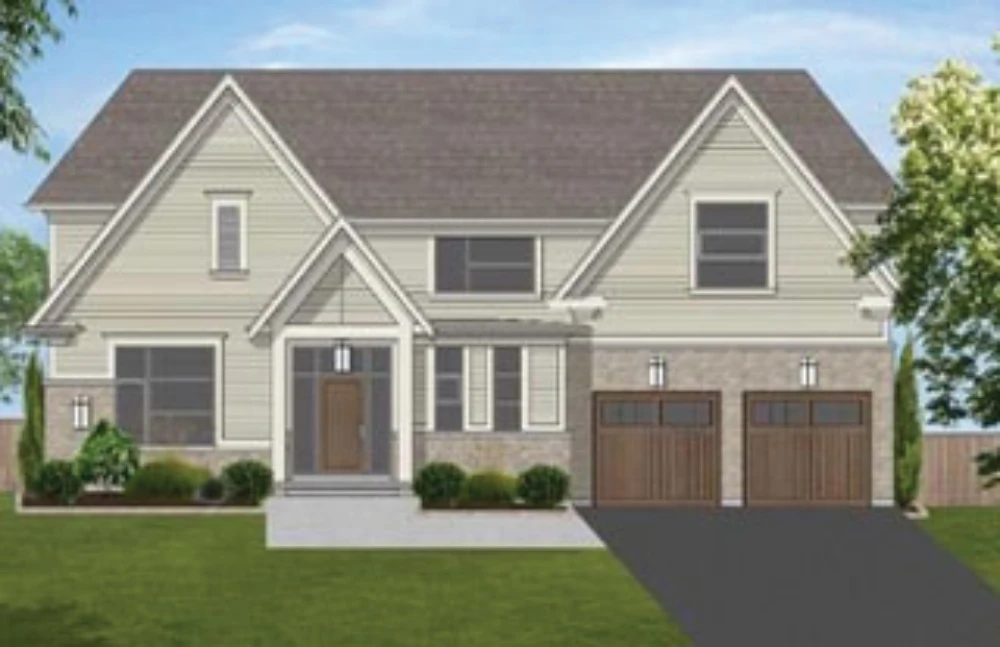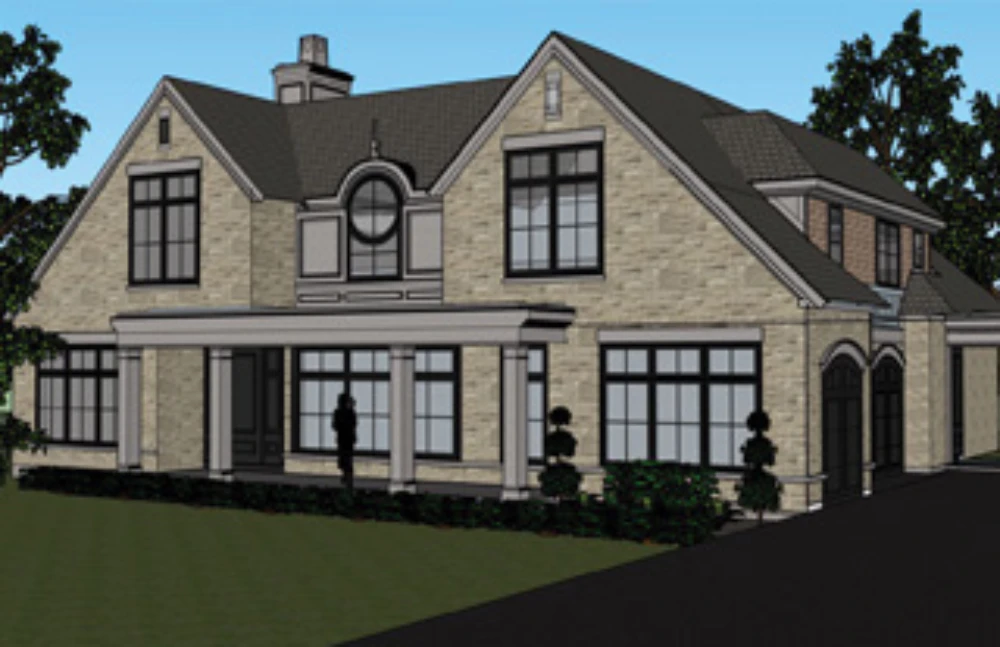The beginning of opportunities start with smart development projects
Elite Real Estate Club of Toronto is a leading Canadian company committed to achieving excellence in locating and researching development projects for Canadian communities

About Us
Our primary focus is to bring viable projects to the growing markets within our communities.

Our Beliefs
Excellence
Our team is committed to the highest standards of performance, in customer service, and project selection which in turn creates the highest level of satisfaction for our communities.
Teamwork
Using our resources in, analysis and market research and providing support to our employees to be the best they can be and increase opportunities while bringing you Grade A projects to support Canadian communities.
Growth
Our partners and employees consistently seek avenues to foster professional development which is in alignment with both personal goals and ERCT’s vision.
Transparency
We pride ourselves on delivering all information in a straightforward, open and precise manner to all parties involved in every aspect of our business.
Integrity
As an industry everything we do is built on trust. That trust is earned and renewed based on every relationship. Each of those interactions must demonstrate our honesty and trustworthiness.
Current Projects

Trafalgar Road
HICKS DESIGN STUDIO INC.
295 ROBINSON STREET SUITE 200
OAKVILLE, ONTARIO L6J 1G7
ATTENTION: WILLIAM R. HICKS
PH: 905-339-1212 EXT. 222
Property Highlights
| % | METRIC | IMPERIAL | |
|---|---|---|---|
| LOT AREA: | 4,892.56 | 52,664.80 | |
| LOT FRONTAGE: | |||
| AT STREET | |||
| AS PER DEFINITION | 60.38 | 198.10 | |
| GROSS FLOOR AREA: | |||
| TOTAL MAIN FLOOR | 1608.450 | 17313.78 | |
| RETAIL AREA | 570.810 | 6144.35 | |
| TOTAL 2ND-3RD FLOOR | 1923.000 | 20699.68 | |
| RESIDENTIAL AREA | 1689.310 | 18184.18 | |
| UNITS PER FLOOR | 14 | ||
| TOTAL 4TH-20TH FLOOR | 1408.500 | 15161.46 | |
| RESIDENTIAL AREA | 1197.610 | 12891.39 | |
| UNITS PER FLOOR | 14 | ||
| TOTAL 21ST-30TH FLOOR | 1086.500 | 11695.37 | |
| RESIDENTIAL AREA | 884.780 | 9524.00 | |
| UNITS PER FLOOR | 9 | ||
| TOTAL 31ST FLOOR | 740.560 | 7971.58 | |
| CONDO COMMON AREA | 574.640 | 6185.58 | |
| TOTAL | 356.000 | 41,004.51 | 441,383.29 |
Past Projects
Gordon Drive


247 Radley Road, Mississauga, ON L5G 2R6
Designed by David Small Design. An Energy-conscious Approximately 5000’ plus custom built home in prestigious Mineola siding onto Tranquil Lochlin Green Creek and sits on A 100’ X 147’ secluded Lot.
The rendering of 4+1 bedrooms with 10’ ceilings on main floor and 9’ ceilings on 2nd & Lower levels. Also includes entertainer’s custom Kitchen with Hi-end cabinetry, 5 luxury Bathrooms.
Basement with Recreation room, Home theatre, Bedroom, 3 Pc bathroom and Walkout.

